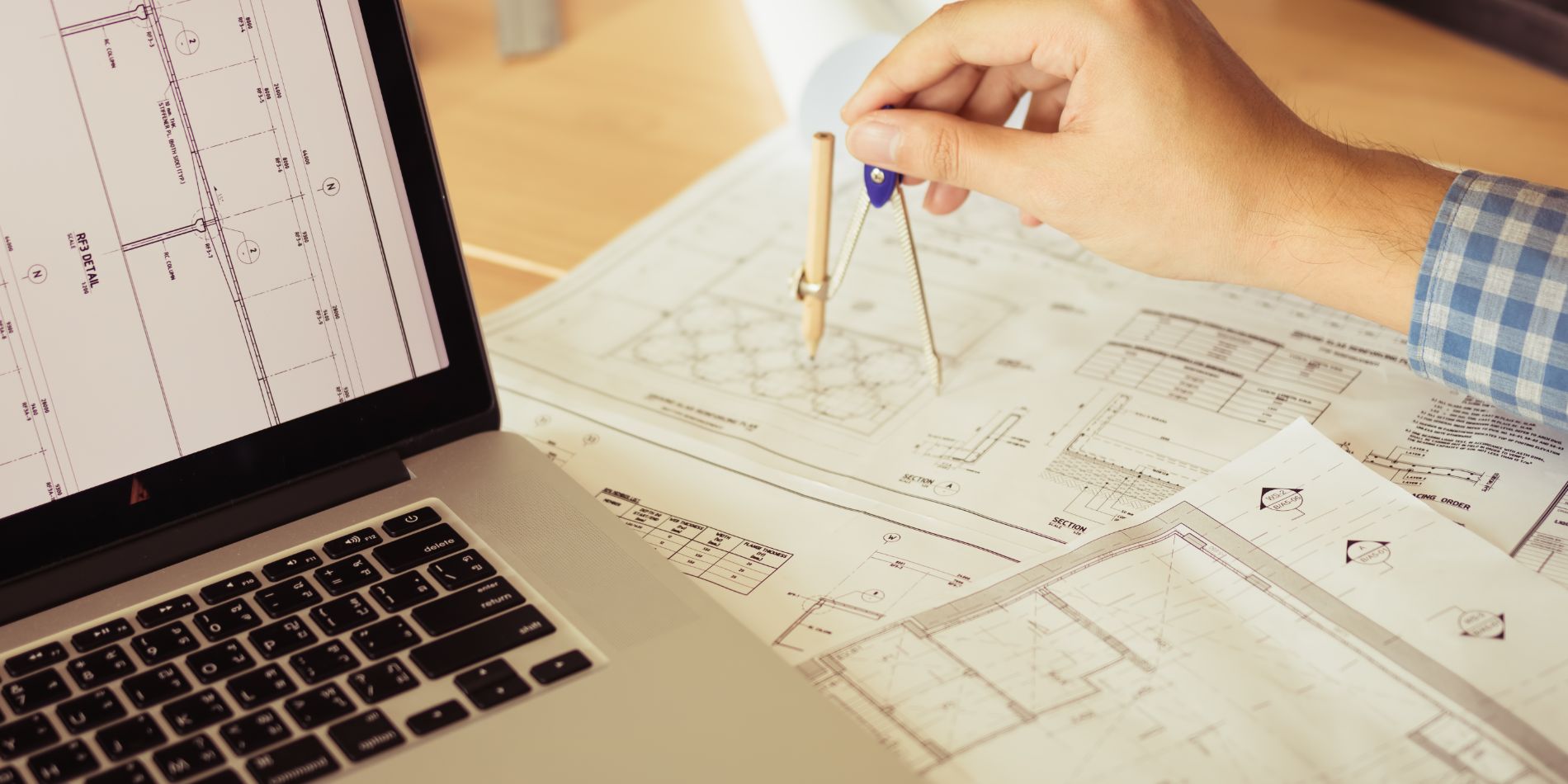Do You Need Architectural Drawings in Raleigh NC? We can help.
If you are an engineering or architectural company in Raleigh, North Carolina, you might find yourself needing architectural drawings. Architecture drawings help construct a comprehensive plan of any structure or form that is either combined with your home or purposed to develop an altogether new building. These drawings are an excellent tool for your project to make sure that everything runs more efficiently so that the result looks precisely how you visualized it.
If you are wondering where you can find architectural drawing services here in Raleigh, North Carolina, your search is over.
The good news is we at I Hired Smarter can help!
I Hired Smarter makes remote work done right
We are an offshore outsourcing company that provides firms with highly skilled yet affordable professionals who specialize in CADs. We serve the Architecture, Engineering, and Construction industries and have been doing it for decades.
What you need to know about architectural drawings?
If you are a company that is always involved in planning construction projects, you have to make sure that you have detailed architectural drawings. That is because it will give you a general idea of what your project will look like. Also, it will provide you with a chance to make alterations if you want to make improvements.
These drawings can be used for new builds, loft conversions, garage conversions, conservatories, renovations, and extensions.
Benefits of using architectural drawings
Architectural drawings have quite a number of benefits aside from helping you visualize your home. Here are some of them.
- Improves quality of work: Architectural drawings allow your team to understand the overall project and your goals.
- Improves communication: Through these drawings, you can communicate to your contractors and designers what you want to accomplish.
- Offer solutions: These drawings can highlight all the issues that need to be fixed and thus help provide solutions even before the project begins.
- Selecting materials: You can select the appropriate materials once you have a design. That helps save a lot of time and money for you.
- Helps planning permission: Architectural drawings can likewise help in planning permissions when you need to change the exterior and interior of a structure.
Types of drawings
- Flood plans: Having a floor plan lets you see what a house would look like without its ceiling to clever it. This is an important part of interior design.
- Site plans: Site plans not only offer a detailed illustration of how the conversion, extension, or new build will look, but they also provide a full look at each side’s floor. It gives you a good look at how the structure would look upon completion.
- Elevation drawings: Elevation drawings, whether interior and exterior, are necessary for home renovations when you plan to change the outside or inside appearance of the structure. Elevation drawings provide you a feel of the room.
Tags:
Architects, Drawings
Share:

Leave A Comment