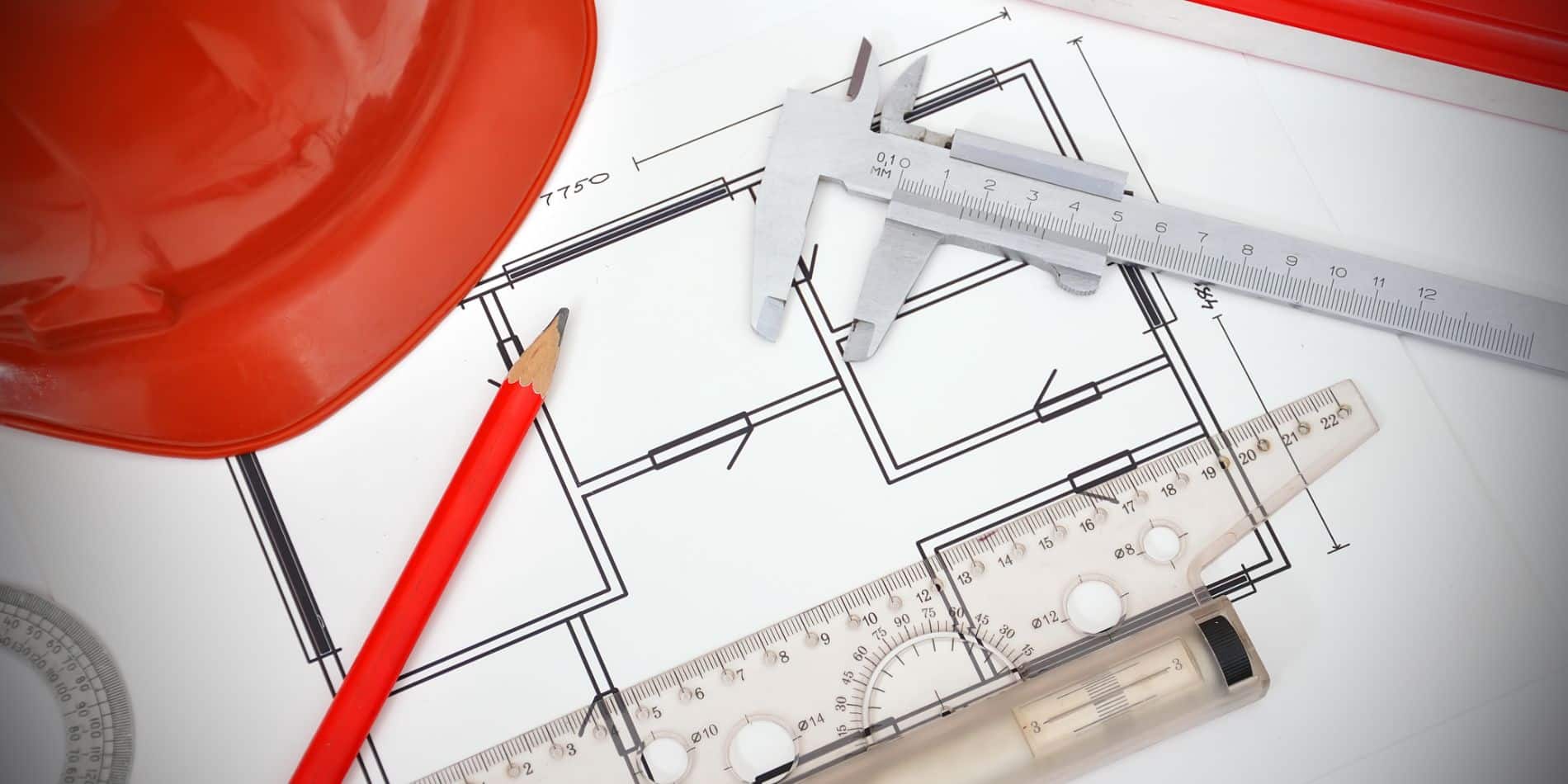
When working with architects or interior designers, it is common to hear about drafting and designing. Knowing the definitions is good, but also being aware of how someone can deliver these is great. Architectural drafting, for example, means creating different technical drawings. Some architects can provide commercial drafts, while others focus on residential structures. Some architectural firms prefer doing it internally, while others choose to outsource.
For professionals like engineers and architects, drafting and designing go hand in hand. You can’t construct the entire project without either of the two. To some extent, people mention them interchangeably, but they have distinct features.
Concepts can be mere ideas if they are intangible. In construction, architects or engineers help clients to interpret concepts into concrete designs. These plans illustrate the big picture, typically showing the fundamentals, so clients and everyone involved has visual guidelines.
In the designing stage, the architect employs tools like computer-aided drawings and 3D modeling. Some are manually designing, which require materials like mechanical pencils and T-square.
The other members of the project, like engineers, can suggest necessary changes. It is a familiar scenario in large-scale projects or structures like multifamily or offices. The collaboration may modify and lengthen the process but refine the designs for the better.
As they say, the devil is in the details, and it is true in drafts. In architectural drafting, the architect already incorporated important information or specifications like space dimension, setback, or sewage system. It also can reveal an architect’s competency and forte in terms of drafting. The details here can be complex depending on what needs to consider or include. The number one factor to consider is the requirements as per applicable building codes. Nevertheless, technical drafts are valuable for the people involved in the construction.
Both designing and drafting are valuable for the entire construction procedure, especially in the early phases. How?
All the work, whether interior designing or architectural drafting, is for the benefit of clients. In the early stage of a project, the design helps them sense the art of the structure. However, concepts can be vague that need to modify or map out in detail. For example, change the plan from contemporary to vintage because it suits what the client wants to imbibe.
Another value of drawings is they are an essential requirement to obtain a building permit. The surveyors or building officers need these to check if the structures to erect comply with the building codes.
Architects and engineers can do administration services. However, during the actual construction, the ones working are people like estimators, foreman, electricians, and construction workers. Without technical drawings, it will be hard for them to define what to achieve. They need a detailed guide to interpret things like measurement, forms, or levels. Therefore, designs and drafts serve as the scripts for their roles to play in the construction. These also let them work in sync.
Leave A Comment